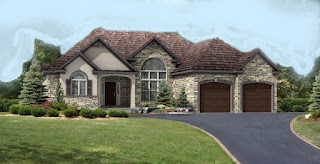Mill Valley Homes Limited
Monday, 17 April 2017
Tuesday, 10 March 2015
Lot 2
After a 117 day delay Fairlawn Road is taking another step towards becoming one of Trenton's best addresses. A big thank you to Mayor Harrison for taking an interest in this project!
Lot 2 is a corner lot and measures approximately 60 ft x 120 feet with the longer dimension running up Fairlawn Road. The driveway will be on the south side. The current design is approximately 1700 sq feet per floor with two bedrooms upstairs. A three bedroom plan is also available. The construction is mainly brick with lesser amounts of stucco and stone. Please scroll down a couple of pages to see the map of the subdivision. - Particularly Lot 5 and Lot 6 if you are looking to spread out but still want to be in town.

This house also features a separate entrance to the basement - perhaps a future in-law suite.
 This kitchen is made for entertaining!
This kitchen is made for entertaining! An amazing ensuite bath
An amazing ensuite bath
Saturday, 14 February 2015
Here is "the Brock" model proposed for lot 5. At just over 2000 sq feet per floor it features 3 large bedrooms and 2 bathrooms - all on one floor. An alternate version is available as a 4 bedroom.
It has a dramatic curved stairway open to the basement, separate dining room, and large windows in the rear overlooking a backyard that will measure approximately 80 ft by 200 ft . Lots of room for gardening, a pool or even a tennis court. There are sliding doors from both the master bedroom and kitchen/living area opening onto an optional deck.
With city services and just an 80 foot walk to Harts Corner Park, this is an ideal home for families, retirees, and people of all ages. Just a quarter mile from the Via rail station for the occasional commute into Toronto.
Please give us a call anytime at 613 392 4993 cell 613 243 8855 to discuss this or any other plans you may have in mind and walk some of Trenton's best serviced building lots.
It has a dramatic curved stairway open to the basement, separate dining room, and large windows in the rear overlooking a backyard that will measure approximately 80 ft by 200 ft . Lots of room for gardening, a pool or even a tennis court. There are sliding doors from both the master bedroom and kitchen/living area opening onto an optional deck.
Please give us a call anytime at 613 392 4993 cell 613 243 8855 to discuss this or any other plans you may have in mind and walk some of Trenton's best serviced building lots.
Saturday, 4 October 2014
Lot 3 is now complete! "The Pontiac"
 As the grass takes hold and the owners put their touches and ideas to their new home, we believe this may become the most attractive home in the subdivison..
As the grass takes hold and the owners put their touches and ideas to their new home, we believe this may become the most attractive home in the subdivison..At just over 1500 square feet this true bungalow features two bedrooms and two baths and a large covered porch close to ground level.
It shares many of the features of the larger homes on either side including a large open concept kitchen living room area.
Thursday, 6 February 2014
Three lots Remaining !
 Construction on Lot 3 is now well underway underway. Fairlawn Road is on its way to becoming one of Trenton's best addresses. Give us a call 613 392 4993 and we can discuss starting your new home on one of our 80x196 foot fully serviced lots.
Construction on Lot 3 is now well underway underway. Fairlawn Road is on its way to becoming one of Trenton's best addresses. Give us a call 613 392 4993 and we can discuss starting your new home on one of our 80x196 foot fully serviced lots.The model home is now occupied, but we hope these pictures will be of some help. The kitchen shown here is designed and supplied by Kitchen Court a leading Toronto designer and installer.
To those of you who saw the model homes we offer the following video link for your enjoyment.
Sunday, 27 January 2013
Welcome to Fairlawn Park
If the thought of paying thousands of dollars for a new mostly vinyl house 4 feet from your neighbour makes you a little uneasy; trust your instincts. You deserve a better alternative - a home that will continue to increase in value for many years...
___________________Many companies believe that quality means consistently conforming to minimum standards. And their products do exactly that.
Our approach is different - from the ten inch poured foundation to the Ottawa snow load roof. Solid, lasting value.
The Frontenac Lot 4
Spacious, bright, - classic brick and stone. City services. Peace and quiet. Designer kitchen and spa-like bathroom. The walls are a little thicker, the ceilings a little higher, and the neighbours a little further away.
The Frontenac
1820 square feet per floor plus garage
Bedrooms - 3 upstairs, optional 1,2,3 downstairs
Bathrooms - main, ensuite, and a third roughed in below
Ceilings - 9ft throughout upstairs (higher in coffer), 8ft 4in downstairs in a huge bright dry basement
Garage 2 car
Hvac - central air, hi eff natural gas, HRV
Other features walk-in closet, pantry, Energybuilt TM construction
Services - city water and sewer
Lot size - 80x196ft
Deck 14ftx14ft
Murray school district
Kitchen by David Courtney http://kitchencourt.com/
Pricing in the mid 300's
Need a musical break? Sarah Blackwood describes our credit policy http://www.youtube.com/watch?v=VpnHhii3ZIk
Call us direct at 613 392 4993 or contact the agent Sandra Hussey Exit Realty 613 394 1800.
TM Energybuilt is a trademark of Mill Valley Homes Limited
Kool-Aid is a trademark of Kraft Foods Inc.
Click on the images for a better view!
Subscribe to:
Comments (Atom)






.jpg+retouched+2.jpg)






